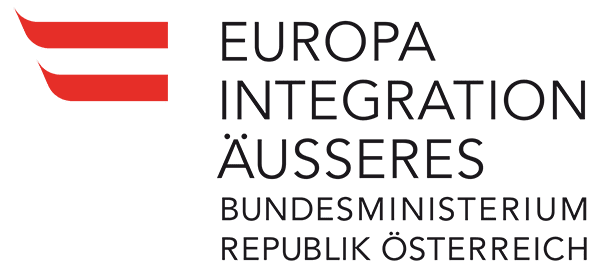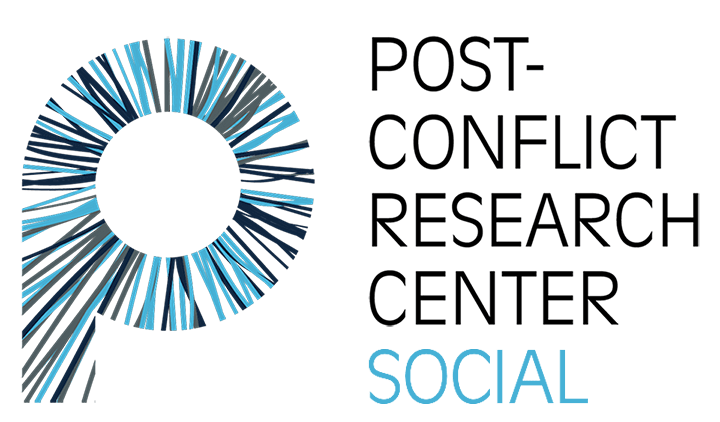
“The region of the former Yugoslavia (1945-1991) is where East and West, North and South meet, and where bloody, turbulent plots intertwine. But it is also a region rich in nature and the kindest people, and certainly not lacking in periods of prosperity.” This is how Tatjana Neidhardt, architect and daughter of the legendary architect Juraj Neidhardt, begins the story of the architecture of the former Yugoslavia.
Yugoslavia, she says, was a successful model of an emancipatory project aimed at ensuring the well-being of all its peoples. The Yugoslav state was built with great enthusiasm, hope, trust, togetherness and solidarity. The basic goals of Yugoslav development were the education of the population, public infrastructure, housing, a planned urbanization process, and employment.
According to Neidhardt, the conference of Yugoslav architects in Dubrovnik in 1950 marked a turning point in the development of Yugoslav architecture, where socialist realism was rejected. They called for full freedom of creativity. The government of the former Yugoslavia understood the importance of design in rebuilding the country. Competitions were announced for each major urban and architectural project, and residential areas always came with an accompanying social infrastructure, which indicates the importance of social life to the architects, the state, and the population in general.
“All of this led to a unique regional modernism with a pronounced pedagogical dimension, which differed from region to region depending on whether it favored Western or Eastern influences, the strength of the traditional and religious influences, the quality of education of the architects, and their imagination. Yugoslav post-war architecture was at the core of modern architecture,” Neidhardt points out.
This regional modernism achieved great things in the context of world architecture – achievements which are exemplified by two large Yugoslav public competitions. The first of which was the competition for the reconstruction of the former Jewish Synagogue in 1951, carried out by Zdravko Kovačević and Milivoj Peterčić. The original synagogue was designed by Zagreb architect Rudolf Lubinski in 1930 and destroyed in 1941 by the occupiers.
The second competition, in 1955, was for the urban solution to the Sarajevo settlement of Marijin Dvor and the nearby National Assembly, and was implemented by Juraj Neidhardt and associates.

The first significant residential architecture intervention of the period was the Džidžikovac residential complex in the center of Sarajevo, built in 1947 – a project of the Kadić brothers, who put their knowledge to the purpose of renovation.
There have been many successful projects by Sarajevo architects in Bosnia and Herzegovina (BiH), but also by those from other parts of Yugoslavia. As early as 1958, in the competition for the Museum of the Revolution (today the History Museum of BiH), the first prize was won by Zagreb architects, while the other prizes were won by Sarajevo architects.
Media coverage was an important element that contributed to the publicity of these architectural projects. In addition to bringing public attention to the results, media articles developed discussion among architects and citizens, as well as giving birth to some new exhibitions.
In 1965, Borba, the Belgrade daily magazine, introduced an annual award for the most successful architectural achievements, signaling the importance of architecture and the shaping of space within other creative activities and city life. “Urban designers, architects and landscape architects were very respected citizens at the time,” says Neidhardt.
The conceptual design of the Bare city cemetery, among other significant winning projects, was one of the first Bosnian-Herzegovinian architectural projects to receive the Borba award. “Bare Cemetery in Sarajevo, designed by landscape architect Smiljan Klaić, connects Catholic, Orthodox, Muslim, Jewish and atheist chapels, and is an extremely successful creative solution in an area with mixed ethnicity,” says Neidhardt.

From unique designs to negation and mythology
The construction of the Skenderija Cultural and Sports Center in 1969, which also won the Borba Award and was designed by Živorad Janković and Halid Muhasilović, was a unique architectural and multifunctional spatial solution bringing together culture, sport, trade and dining under one roof.
“As well as several large and successful interventions from local Bosnian architects’ rich opus of residential architecture and public buildings, there were numerous successful projects throughout the former Yugoslavia. If we include the school facilities built within the framework of the ‘A Thousand Schools’ educational project, then industrial and hydro plants, commercial facilities, sports facilities, cultural facilities, tourist facilities, and monument complexes, we get the full picture of the land that rose from the ashes,” explains Neidhardt.
After the Second World War, voluntary work actions for the construction of railways were organized in the former Yugoslavia, and the young people who were involved achieved extraordinary results in record time.

“After the fall of Yugoslavia and the 1992-1995 war, the inability of post-Yugoslav society to critically reflect on the era of the former Yugoslavia and the legacy it left behind created two conflicting views – on the one hand, a complete negation of that legacy, and, on the other, a nostalgia and romantic mythologization that also uncritically observes the period,” states Neidhardt.
In fact, in Neidhardt’s opinion, all of the heritage of the former Yugoslavia is collapsing and disappearing because the conditions have not been created for building a better, more progressive and more just society.
“It is becoming increasingly clear that the Yugoslav model was the only possible model for the benefit of all peoples in this area, especially in BiH, with its mixed ethnic communities. It found itself in the middle of the divided states of the former Yugoslavia while the national governments continued to pull them apart, systematically killing the spirit of togetherness,” adds Neidhardt.
Following in her father’s footsteps
Tatjana Neidhardt’s initial wish was to study painting. However, at that time, there was no Academy of Fine Arts in Sarajevo and going to another place was too much of a leap for her, both emotionally and materially.
“Although as a child I would peek behind my father’s desk to admire his sketches and work, I also noticed the other side of my father Juraj Neidhardt’s success. Work, work, work. Days and nights of hard work, colored with often dramatic upheavals in life and career. Our family life also suffered, but we all knew that his goal was always the perfection of his vocation: the fight for humanity through urbanism and architecture, fighting for the life of people in the city and the villages,” she recalls.
She tells me how, whenever he was working on a competition, with the inevitable deadlines that came with it, the whole apartment would be full of his colleagues, the floors covered with drawings, cardboard, models.
“I was invisible. They would put me in my room so I wouldn’t bother them, and my mother, in addition to being my father’s secretary and typing the necessary texts and letters on a typewriter, had to prepare meals for people who were there all day, sometimes even at night.”
Tatjana enrolled at the Faculty of Architecture in Sarajevo, where her father was a professor. She says that everyone expected her to have her father’s talent, but that did not happen. “Besides, I was very shy, timid, terrified of tests and exams,” she adds.

She adds however that, thanks to her persistence and conscientious work, she finished college in four and a half years, and in the year she finished she got a job as a teacher at the Civil Engineering Technical School, where she remained for 25 years.
“I tried to introduce students to other fields beyond the profession as well. We would talk about all sorts of topics, and we attended various exhibitions and other cultural events. Later, meetings with my students confirmed to me that my efforts were not in vain, their gratitude is my greatest reward,” concludes Neidhardt.
Promoting of the cultural values of Sarajevo
Thinking about this city of hers, she emphasizes how four years of war left human souls broken, which is why she got involved in a series of humanitarian activities in order to escape the indifference.
Tatjana and her colleagues have tried to promote the cultural values of the city of Sarajevo – values that the grenades failed to destroy – through a collection of calendars, city maps, bookmarks, postcards and the like. The idea was born to make a booklet about Sarajevo: Sarajevo through time is a small-format booklet featuring watercolors and text covering all the historical periods of the city and all the most important elements of the cultural heritage of the city.

“We have been working on it for several years. We finally finished it. We promoted the first edition in Bosnian in 2004 and it was a great success, and editions in English, then German and French followed. We did not intend to do the French version, but one day, I met an elderly gentleman, Dr. Mustafa Hadžihalilović, who lives in France but occasionally comes to Sarajevo. He was excited about our booklet and offered to translate it into French free of charge. It took maybe two years, but the booklet in French stands next to the others in almost every major bookstore in town. With his engagement, the booklet was included in the UNESCO cataloguing in Paris,” said Neidhardt.
She finds it very sad that not enough attention is paid to the maintenance of buildings of architectural and urban heritage, be they from the Ottoman, Austro-Hungarian, or modern periods. Ultimately, Neidhardt believes that they are all undervalued.
“Several attempts were made through various activities, but not enough is done in practice. It is sad to see dilapidated facades, upgrades where they do not belong, and the devastation of the city space by inappropriate construction in the Sarajevo valley. This has effects in every segment of city life. For example, instead of respecting the ventilation corridors and planting trees, buildings are being built,” she laments.






